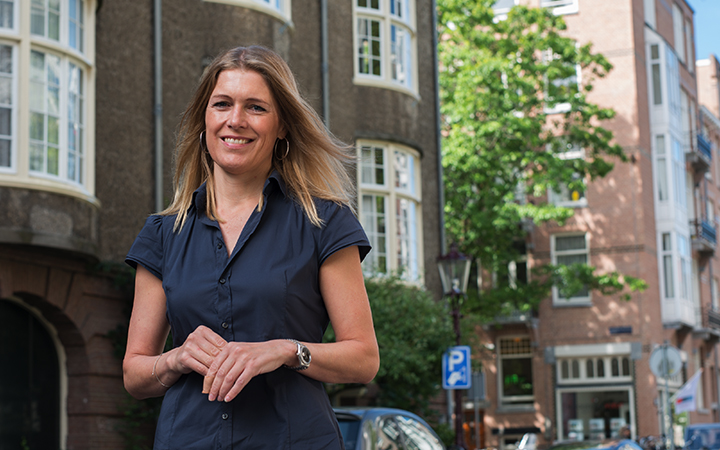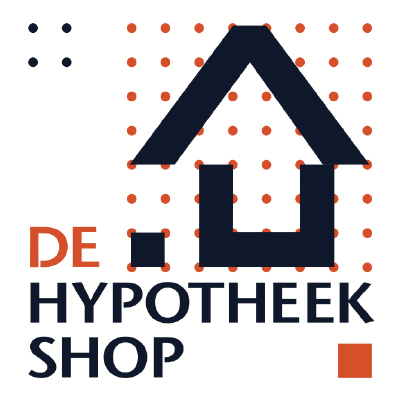De Lairessestraat 164I
Verkocht

Beschrijving
** English version below** Een prachtig in 2016 gerenoveerd royaal driekamerappartement, maar met alle karakteristieke details van de Amsterdamse Schoolstijl geheel behouden. Dit luxe appartement, gebouwd in 1921 en ontworpen door Hijman Louis de Jong (tevens ontwerper Tuschinkski theater), ligt in het geliefde Amsterdam Oud-Zuid heeft door haar hoge plafonds,...
Volledige beschrijving** English version below**
Een prachtig in 2016 gerenoveerd royaal driekamerappartement, maar met alle karakteristieke details van de Amsterdamse Schoolstijl geheel behouden. Dit luxe appartement, gebouwd in 1921 en ontworpen door Hijman Louis de Jong (tevens ontwerper Tuschinkski theater), ligt in het geliefde Amsterdam Oud-Zuid heeft door haar hoge plafonds, de ruime kamers en het extra diepe balkon op het noordwesten een heel fijn wooncomfort.
Indeling:
De hardstenen bordestrap geeft toegang tot het gemeenschappelijke trappenhuis. De entree tot de woning is op de eerste verdieping. Je komt binnen in de mooie ruime hal die toegang geeft tot alle ruimtes. In de hal bevindt zich het toilet met fonteintje en een ruime garderobekast.
Aan de voorzijde van de woning bevindt zich de woonkamer. De zitkamer kenmerkt zich door de originele marmeren schouw, de karakteristieke ramen en de authentieke en suitedeuren. Aan de weerszijden van de en suite deuren zitten handige opbergkasten.
De deuren geven toegang tot de ruime eethoek en woonkeuken. De moderne keuken heeft een groot kookeiland en is voorzien van luxe apparatuur van Siemens zoals een dubbele oven, gasfornuis, ingebouwde afzuigconstructie, ijskast, vriezer, vaatwasser (Miele) en een Quooker. Er is veel ruimte voor een grote eettafel en naast de keuken is een gezellige wijnhoek gecreëerd met blootliggende bakstenen en een groot wijnrek.
Aan de achterzijde van de woning bevinden zich de twee slaapkamers. De eerste slaapkamer is voorzien van een karakteristieke kast en heeft nog de gerestaureerde originele granieten vloer. De kamer is ruim en zeer licht dankzij de hoge raampartij. De andere kamer is een echte master suite te noemen. Deze royale kamer is voorzien van een inloopkast met gesloten deuren. Middels de openslaande deuren aan de achterzijde bereik je het balkon. Deze is extra diep gemaakt en voorzien van bergruimte, waardoor je hier heerlijk kunt genieten van de rust in de binnentuinen of de namiddag zon.
De luxe badkamer is zeer ruim opgezet en heeft een groot ligbad, inloop regendouche, dubbele wastafel en aparte kast met aansluiting voor wasmachine en droger. De vloer en wanden zijn betegeld met echte Nederlandse Mosa tegels. Er is hier zowel vloerverwarming als spiegelverwarming.
De woning is in 2016 geheel hoogwaardig verbouwd waarbij ook vloeren (behalve de woonkamer) en plafonds compleet zijn vernieuwd. Daarbij zijn de plafonds dubbel geïsoleerd, hebben alle ramen dubbel glas welke zijn voorzien van nieuw beslag (Weijntjes) en kunnen op slot. Tijdens de verbouwing zijn alle originele deurposten en deuren behouden waardoor de woning veel karakter heeft. Ook de prachtige vloer in de woonkamer en woonkeuken is origineel en in goede staat.
Tot in de puntjes verzorgd en instap klaar!
Omgeving
Het appartement is gelegen op een geliefde locatie in Amsterdam Oud-Zuid tussen het Valeriusplein en de Emmastraat. Het is hier heerlijk wonen; een buurt met stijlvolle bebouwing, veel groen en in de directe nabijheid van de Zuid-as en station Zuid/WTC. Voor de dagelijkse boodschappen kunt u terecht bij de Emmastraat en de speciaalzaken in de Cornelis Schuytstraat. Ook qua horeca is het aanbod groot met hotspots zoals restaurant Carter, George, restaurant Oud-Zuid en Ron’s Gastrobar. Tevens natuurlijk het fantastische Vondelpark en het Concertgebouw op het bruisende Museumplein op loopafstand. De bereikbaarheid is uitstekend; er zijn diverse busverbindingen in de straat en bij het nabijgelegen Haarlemmermeerstation, er is een tramhalte (lijn 2) op de Koninginneweg om de hoek en ook de toegangswegen naar de A-10 zijn op korte afstand bereikbaar.
Bijzonderheden
– Woonoppervlakte: circa 118 m² (NVM-meetrapport aanwezig)
– Balkon: circa 9 m²
– Geheel verbouwd in 2016
– Dubbel glas
– Hoge plafonds, originele details
– Actieve VvE, maandelijkse bijdrage € 132,-
– Het betreft voortdurende erfpacht: de canon bedraagt ca. € 1019,- per jaar. Het huidige tijdvak loopt tot 31-07-2044
– Oplevering in overleg
** English version**
A beautiful, in 2016 renovated generous three-room apartment, with all the characteristic details of the Amsterdam School style completely preserved. This luxury apartment, built in 1921 and designed by Hijman Louis de Jong (also designer of the Tuschinkski theater), is located in the popular Amsterdam Old South and has by its high ceilings, spacious rooms and extra deep balcony facing northwest a very fine living comfort.
Layout:
The bluestone board staircase gives access to the communal stairwell. The entrance to the house is on the second floor. You enter the beautiful spacious hallway which gives access to all rooms. In the hall you will find the toilet with hand basin and also a spacious closet.
At the front of the house is the living room. The sitting room is characterized by the original marble fireplace, the characteristic windows and the authentic en suite doors. On either side of the en suite doors there are convenient storage cupboards.
The doors give access to the spacious dining area and kitchen. The modern kitchen has a large cooking island and is equipped with luxury appliances from Siemens such as two ovens, gas stove, built-in extraction hood, refrigerator, freezer, dishwasher (Miele) and a Quooker. There is plenty of room for a large dining table and next to the kitchen a cozy wine corner was created with exposed brick and a large wine rack.
At the rear of the house are the two bedrooms situated. The first bedroom has a characteristic closet and still has the restored original granite floor. The room is spacious and very bright thanks to the high windows. The other room is a real master suite. This spacious room has a walk-in closet with closed doors. Through the double doors at the rear there is access to the balcony. The balcony is very spacious and equipped with storage space, so you can enjoy the tranquility of the courtyard gardens or the afternoon sun.
The luxurious bathroom is very spacious and has a large bathtub, walk-in rain shower, double sink and separate closet with connection for washing machine and dryer. The floor and walls are tiled with real Dutch Mosa tiles. There is both underfloor heating and mirror heating.
The house was completely remodeled in 2016 with high quality materials and including renewing of the floors (except the living room) and ceilings. In addition, the ceilings are double insulated, all windows are double glazed with new hardware (Weijntjes) and can be locked. During the renovation all the original doorposts and doors were retained giving the house a lot of character. The beautiful floor in the living room and kitchen are still original and in good condition.
Down to the last detail and ready to move in!
Surroundings
The apartment is located in a popular location in Amsterdam Old South between the Valeriusplein and Emmastraat. It is wonderful to live here, a neighborhood with stylish buildings, greenery and in close proximity to the Zuidas and Station Zuid/WTC. For daily shopping you can go to the Emmastraat and the specialty stores in the Cornelis Schuytstraat. Also in terms of hospitality, the offer is great with local hotspots such as restaurant Carter, George, restaurant Oud-Zuid and Ron’s Gastrobar. Also of course the fantastic Vondelpark and the Concert Hall on the bustling Museumplein can be found within walking distance. The accessibility is excellent, there are several bus connections in the street and at the nearby Haarlemmermeer Station, there is a tram stop (line 2) at the Koninginneweg around the corner and also the access roads to the A-10 are within easy reach.
Details
– Living space: approximately 118 m² (NVM measurement report available)
– Balcony: approximately 9 m²
– Completely renovated in 2016
– Double glazed windows
– High ceilings, original details
– Active VvE, monthly contribution is: € 132,-
– It is leasehold: the canon is approximately € 1019, – per year. The current period runs until 31-07-2044.
– Delivery in consultation
Kenmerken
- Bijzonderheden
- Monument
- Ligging
- In woonwijk
- Inhoud
- 376 m3
- Woonoppervlakte
- 118 m2
- Bouwjaar
- 1921
- Energieklasse
- C
- Soort
- Bovenwoning
- Woonlaag
- 2
- Aantal woonlagen
- 1
- Aantal kamers
- 3
- Aantal slaapkamers
- 2
Installatie
- Soorten verwarming
- CV ketel
- CV ketel type
- Intergas Kombi Kompakt HRE 36/30 CW5
- CV ketel bouwjaar
- 2016
Geïnteresseerd? Neem contact op

- Neem contact op via Whatsapp
- Mail Isabelle Band RM RT
- Plan uw bezichtiging
- Deel dit huis
Deel dit huis
Vraag uw bezichtiging aan
U kunt hieronder uw voorkeur aangeven, dan nemen wij contact met u op voor een afspraak. Om een huis te kunnen bezichtigen hebben wij uw naw-gegevens nodig.














































































