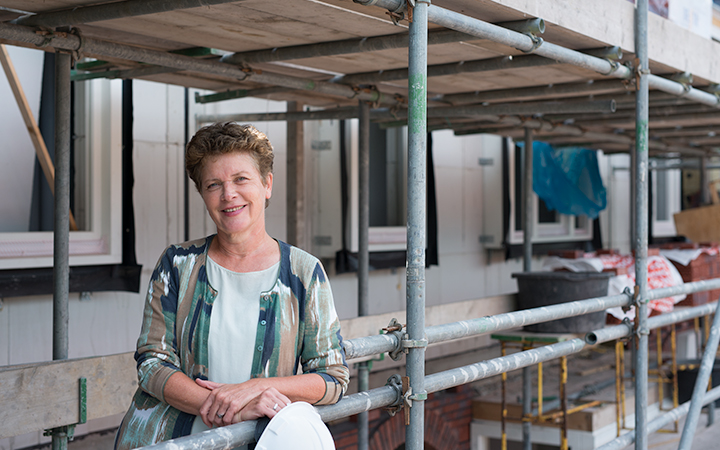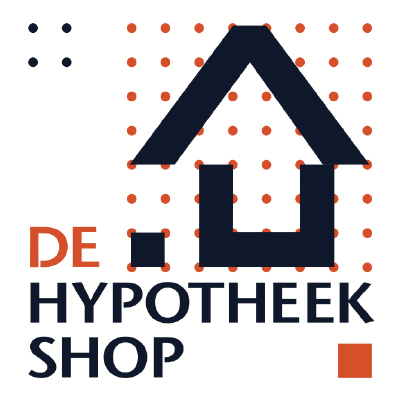Overamstelstraat 131
Verkocht

Beschrijving
***English text below*** Wonen zonder bovenburen! Dit appartement is gelegen de bovenste verdieping en heeft balkon op het zuid westen. Indeling Gezamenlijke entree, net licht trappenhuis. Toegang tot het appartement op de vierde verdieping. Ruime hal met aan de voorzijde de lichte woonkamer met vrij uitzicht over oost. De open...
Volledige beschrijving***English text below***
Wonen zonder bovenburen! Dit appartement is gelegen de bovenste verdieping en heeft balkon op het zuid westen.
Indeling
Gezamenlijke entree, net licht trappenhuis. Toegang tot het appartement op de vierde verdieping. Ruime hal met aan de voorzijde de lichte woonkamer met vrij uitzicht over oost. De open keuken dient nog geplaatst te worden en heeft ook een bergruimte welke gemakkelijk bij de woonkamer of keuken gevoegd kan worden. De badkamer is ruim opgezet en beschikt over een douche, toilet en een wasmachine aansluiting. Er is een aparte kast voor de cv ketel. Aan de achterzijde is de slaapkamer te vinden welke tevens zeer licht is en toegang geeft tot het ruime balkon op het Zuidwesten. Net als in de woonkamer heb je vanaf het balkon ook een heerlijk vrij uitzicht. Op de begane grond is er een gezamenlijke fietsenberging en toegang tot de gezamenlijke binnentuin welke fraai is aangelegd.
Omgeving
De Overamstelstraat is een rustige straat tussen de Weesperzijde en de Wibautstraat gelegen. In deze levendige omgeving zijn diverse restaurants, cafés en winkels gelegen, zoals Loetje, Weesper en voor boodschappen de Albert Heijn. Deze locatie is zeer goed te bereiken met het openbaar vervoer dankzij diverse tram- en bushaltes en de metrohalte op loopafstand op de Wibautstraat en het treinstation Amsterdam Amstel op enkele minuten fietsen. Ook de Ring A10 is met enkele minuten reiden bereikt. Kortom een toplocatie!
Bijzonderheden
– Woonoppervlakte ca. 51m2 (volgens NVM meetinstructie);
– Balkon ca. 6m2;
– Voormalige huurwoning van De Key;
– Woning is uitsluitend te koop voor zelfbewoning (of ouders voor kinderen);
– Anti-speculatiebeding van 2 jaar van toepassing;
– Erfpacht afgekocht tot 16 januari 2044;
– Actieve VvE, maandelijkse bijdrage € 87,93;
– Oplevering per direct;
– Vaste projectnotaris: Spier en Hazenberg Notarissen
***English text***
Living without upstairs neighbors! This apartment is located on the top floor and has balcony facing south west.
Layout
Communal entrance, bright stairwell. Access to the apartment on the fourth floor. Spacious hallway with on the front side the bright living room with unobstructed views to the east. The open kitchen still needs to be placed and also has a storage room which can easily be added to the living room or kitchen. The bathroom is spacious and has a shower, toilet and washing machine connection. There is a separate closet for the central heating boiler. At the rear is the bedroom which is also very bright and gives access to the spacious balcony facing Southwest. As in the living room you have from the balcony also a lovely unobstructed view. On the first floor there is a communal bike shed and access to the communal garden which is beautifully landscaped.
Surroundings
The Overamstelstraat is a quiet street between the Weesperzijde and Wibautstraat. In this lively area are several restaurants, cafes and stores located, such as Loetje, Weesper and for shopping the Albert Heijn. This location is very easy to reach by public transport thanks to several streetcar and bus stops and the metro stop is within walking distance on the Wibautstraat and the Amsterdam Amstel train station is only a few minutes away by bike. The A10 ring road is also just a few minutes’ drive away. In short, a prime location!
Details
– Living area approx 51m2 (according to NVM measurement instruction);
– Balcony approx 6m2;
– Former rental house of De Key;
– House is only for sale for self occupancy (or parents for children);
– Anti-speculation clause of 2 years applicable;
– Inheritance purchased until January 16, 2044;
– Active UvE, monthly contribution € 87,93;
– Immediate delivery;
– Permanent project notary: Spier and Hazenberg Notaries.
Kenmerken
- Ligging
- In woonwijk, Vrij uitzicht
- Inhoud
- 115 m3
- Woonoppervlakte
- 51 m2
- Bouwjaar
- 1993
- Energieklasse
- B
- Soort
- Bovenwoning
- Woonlaag
- 5
- Aantal woonlagen
- 1
- Aantal kamers
- 2
- Aantal slaapkamers
- 1
Installatie
- Soorten verwarming
- CV ketel
- CV ketel type
- Intergas
- CV ketel bouwjaar
- 2013
Geïnteresseerd? Neem contact op

- Neem contact op via Whatsapp
- Mail Ellen Franken
- Plan uw bezichtiging
- Deel dit huis
Deel dit huis
Vraag uw bezichtiging aan
U kunt hieronder uw voorkeur aangeven, dan nemen wij contact met u op voor een afspraak. Om een huis te kunnen bezichtigen hebben wij uw naw-gegevens nodig.
































