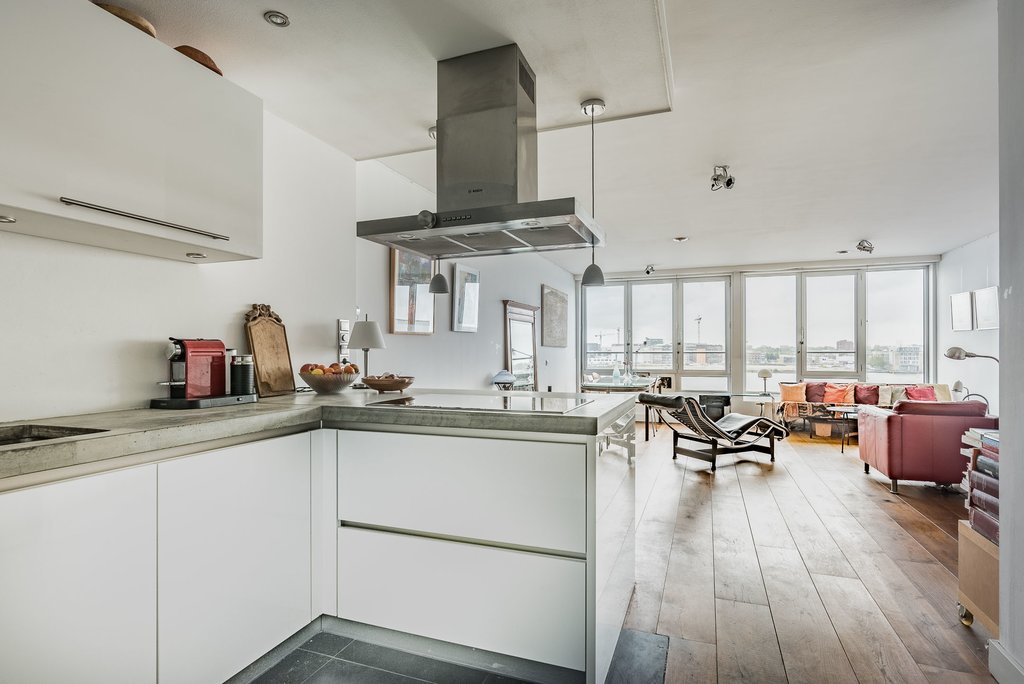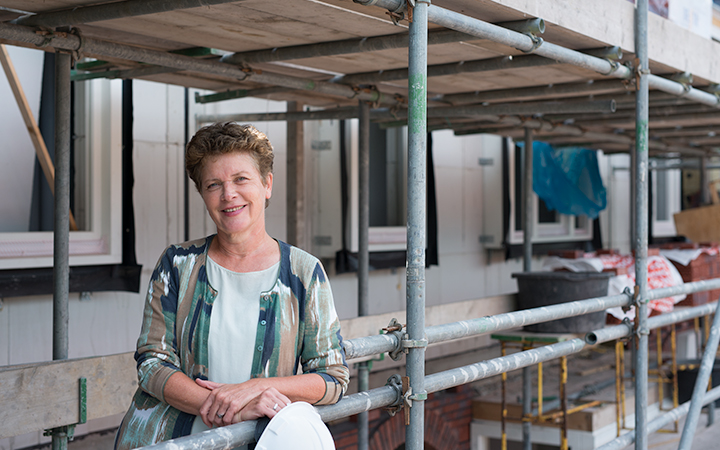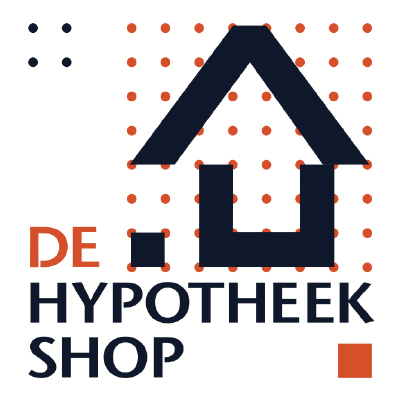Silodam 432
Verkocht

Beschrijving
***English translation below*** Werkelijk een fantastisch uitzicht over het IJ! Appartement van ca. 84 m2 gesitueerd in het gebouw ‘De Silodam’. De indeling, de grote raampartijen, de vele voorzieningen in het gebouw o.a. de liften, gym, muziekkamer en de eigen berging maken het wonen wel heel comfortabel! Ideaal gelegen; aan...
Volledige beschrijving***English translation below***
Werkelijk een fantastisch uitzicht over het IJ! Appartement van ca. 84 m2 gesitueerd in het gebouw ‘De Silodam’. De indeling, de grote raampartijen, de vele voorzieningen in het gebouw o.a. de liften, gym, muziekkamer en de eigen berging maken het wonen wel heel comfortabel!
Ideaal gelegen; aan de rand van het centrum nabij de Jordaan, het Westerpark, het CS en de veerdienst (pont) naar het bruisende Noord. Tegelijkertijd rustig wonen met aan de voorzijde zicht op het water van de oude Houthaven; een uitzicht dat altijd in beweging is!
Indeling:
De afgesloten entree met video intercom installatie op de begane grond leidt naar de liften, het trappenhuis en het terras aan het water. In de kelder is de eigen berging gesitueerd.
Het appartement bevindt zich op de vijfde verdieping; entree, hal. De royale woonkamer aan de achterzijde biedt, via de grote raampartijen van plafond tot vloer, veel lichtinval en het prachtige uitzicht op het water. De open keuken met bar is voorzien van diverse inbouwapparatuur zoals een grote inductie kookplaat, afzuigkap, oven, koelkast, vriezer en vaatwasser. De slaapkamer is aan de voorzijde gelegen en heeft eveneens een pui met grote ramen. Ook hier geniet u van veel licht en een geweldig uitzicht op het water. Voor de slaapkamer, op de galerij, is een trap welke enkel naar de entree van het bovengelegen appartement leidt. De badkamer is voorzien van een bad, douche en wastafel. Verder biedt het appartement een praktische berging met aansluiting voor de wasmachine en droger. Een kast met installaties zoals de stadsverwarmingsinstallatie, mechanische ventilatie en de watermeter. Tevens een separaat toilet met fontein.
In het appartement ligt een mooie hardhouten vloer.
In de kelder bevindt zich een ruime eigen berging van circa 3 m2.
Complex:
Het bijzondere appartement is gelegen op de vijfde verdieping van het gebouw ‘De Silodam’ in de Zeeheldenbuurt. Het gebouw uit 2002 met zijn kleurrijke gevel, geïnspireerd op volgeladen containerschepen, is gezichtsbepalend voor de buurt. Het staat aan het einde van een strekdam, vijf meter van de kade, volledig vrij in het water van het IJ.
Het complex is voorzien van een groot balkon op de zevende verdieping met zicht op het NSDM-terrein, het IJ, het Noordzeekanaal en de oude binnenstad. Voor het complex, aan het eind van de pier, is een gezamenlijk terras aan het water met picknicktafels. In het complex hebben bewoners gezamenlijk gemeenschappelijk te gebruiken ruimtes ingericht zoals een gym, een bibliotheek, een muziekruimte en een speelotheek. In de verschillende ondergrondse parkeergarages met liftsysteem aan de voorzijde van het complex staan regelmatig diverse parkeerplaatsen te koop.
Bijzonderheden:
– Woonoppervlak: ca. 84 m² (volgens NVM meetinstructie)
– Berging in de kelder: ca. 3 m² (volgens NVM meetinstructie)
– Ruim trappenhuis en meerdere liften
– Video intercom installatie
– Actieve VvE die professioneel wordt beheerd door Newomij VvE Beheer
– Servicekosten € 169,- per maand, inclusief huismeester en schoonmaak van de algemene ruimtes
– Stadsverwarming
– Zeer laag energie verbruik
– Erfpacht afgekocht tot en met 30-11-2049
– Oplevering: in overleg
***English translation***
Really a fantastic view over the IJ! Apartment of approx. 84 m2 situated in the building ‘De Silodam’. The layout, the large windows, the many facilities in the building including elevators, gym, music room and private storage make living very comfortable!
Ideally located, on the edge of the center near the Jordaan, the Westerpark, the CS and the ferry to the bustling North. At the same time quiet living with the front view of the water of the old Houthaven, a view that is always in motion!
Classification:
The closed entrance with video intercom system on the ground floor leads to the elevators, the staircase and the waterfront terrace. In the basement is the private storage located.
The apartment is located on the fifth floor; entrance, hall. The spacious living room at the rear offers, through the large windows from ceiling to floor, lots of light and beautiful views of the water. The open kitchen with bar is equipped with various appliances including a induction cooker, extractor, oven, fridge, freezer and dishwasher. The bedroom is located at the front and also has a facade with large windows. Also here you can enjoy lots of light and a great view of the water. In front of the bedroom, on the corridor, is a staircase which only leads to the entrance of the upper apartment. The bathroom has a bath, shower and sink. Furthermore, the apartment offers a practical storage room with connection for the washer and dryer. A closet with installations such as the district heating system, mechanical ventilation and the water meter. Also a separate toilet with fountain. There is a beautiful hardwood floor.
In the basement is a large private storage room of approximately 3 m2.
Complex:
This unique apartment is located on the fifth floor of the building ‘The Silodam’ in the Zeeheldenbuurt. The building from 2002 with its colorful facade, inspired by fully loaded container ships, is defining for the neighborhood. It stands at the end of a breakwater, five meters from the quay, completely free in the water of the IJ.
The complex has a large balcony on the seventh floor with a view of the NSDM site, the IJ, the North Sea Canal and the old town. In front of the complex, at the end of the pier, there is a shared waterfront terrace with picnic tables. In the complex, residents have arranged common areas such as a gym, a library, a music room and a playroom for children. In the various underground parking garages with a lift system at the front of the complex, various parking spaces are regularly for sale.
Particulars:
– Living area: approx. 84 m² (according to NVM measurement instructions)
– Storage in the basement: approx. 3 m² (according to NVM measurement instructions)
– Spacious staircase and several elevators
– Video intercom installation
– Active VvE (Association of Owners) which is professionally managed by Newomij CU Management
– Service costs € 169,- per month, including caretaker and cleaning of the common areas
– Very well insolated
– District heating
– Leasehold until 30-11-2049
– Delivery: in consultation
Kenmerken
- Ligging
- Aan water, Vrij uitzicht, Open ligging, Aan vaarwater
- Inhoud
- 211 m3
- Woonoppervlakte
- 84 m2
- Bouwjaar
- 2003
- Energieklasse
- B
- Soort
- Bovenwoning
- Woonlaag
- 5
- Aantal woonlagen
- 1
- Aantal kamers
- 2
- Aantal slaapkamers
- 1
Installatie
- Soorten verwarming
- Stadsverwarming
Geïnteresseerd? Neem contact op

- Neem contact op via Whatsapp
- Mail Ellen Franken
- Plan uw bezichtiging
- Deel dit huis
Deel dit huis
Vraag uw bezichtiging aan
U kunt hieronder uw voorkeur aangeven, dan nemen wij contact met u op voor een afspraak. Om een huis te kunnen bezichtigen hebben wij uw naw-gegevens nodig.




































