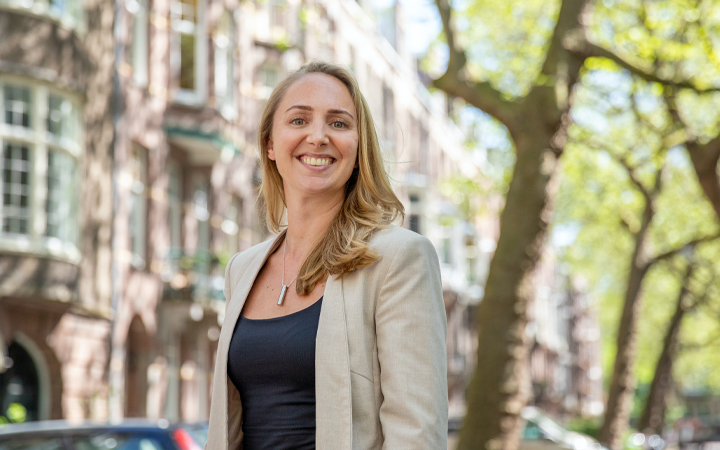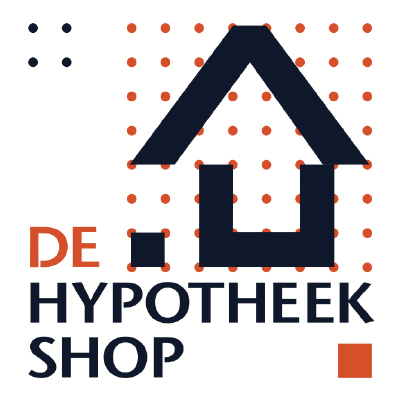Stoombootweg 31B
Verkocht

Beschrijving
**English text below** Dit zou zomaar het huis van je dromen kunnen zijn! Deze fantastisch hoogwaardig verbouwde half vrijstaande gezinsvilla met royale tuin en prachtige tuinstudio, vier slaapkamers, eigen oprit, vloerverwarming en nog vele extra’s is nu beschikbaar. Modern wonen op de authentieke Stoombootweg in de Kadoelen: een oase van...
Volledige beschrijving**English text below**
Dit zou zomaar het huis van je dromen kunnen zijn! Deze fantastisch hoogwaardig verbouwde half vrijstaande gezinsvilla met royale tuin en prachtige tuinstudio, vier slaapkamers, eigen oprit, vloerverwarming en nog vele extra’s is nu beschikbaar. Modern wonen op de authentieke Stoombootweg in de Kadoelen: een oase van groen en rust binnen de ring van Amsterdam. Grijp deze unieke kans!
Indeling
Begane grond
Voordat je de woning binnengaat heb je al door dat dit object speciaal is. Via je eigen oprit over water, kom je via de voortuin met zitje en overkapping voor fietsen aan de zijkant van de woning bij de entree. In deze woning is aan alles gedacht en dat merk je gelijk. De hal is ruim met een separaat toilet met fontein en de extra hoge glazen stalen deur brengt je naar de woonkamer. Deze is royaal en licht met aan de achterzijde het woongedeelte en aan de voorzijde de keuken.
De keuken in U-vorm is sfeervol en voorzien van veel werk- en opbergruimte. Ook bevat deze diverse inbouwapparatuur zoals vaatwasser, oven, koelkast, vriezer, 5-pits gasfornuis en afzuigkap. Er is ruimte voor een eethoek, waardoor je een ware woonkeuken creëert. De zitkamer aan de achterzijde heeft een op maat gemaakte kast met sfeervolle verlichting en om het af te maken een grote gashaard. De royale kamer biedt ruimte voor zowel een zit- als eetgedeelte. Dankzij het raam aan de zijkant en de grote schuifpui richting de tuin, wordt de kamer gevuld met licht.
De tuin, die tevens via de zij-tuin te bereiken is, is een ware oase van groen en rust. Prachtig aangelegd met meerdere zitgelegenheden, fruitbomen en een royaal grasveld. Een goed geordende schuur halverwege en een royale tuinstudio achterin, maken het plaatje af. De studio is luxe, geheel geïsoleerd, voorzien van vloerverwarming, een handgemaakte keuken (2022), hoogwaardige visgraat pvc-vloer, inbouwspots, aansluitingen voor televisie en geluidsinstallatie en eigen meters en cv-ketel. De badkamer met inloop regendouche, wastafel met meubel en wasmachine aansluiting is nog ongebruikt en er is tevens een separaat toilet met fontein. Meerdere lichtstraten en een zeer brede schuifpui vullen de ruimtes met natuurlijk licht, wat dit een fantastisch gastenverblijf, werkruimte, ouderen zorg woning, studentenkamer of B&B maakt.
Eerste verdieping
Via de per trede verlichte trap bereik je de eerste verdieping met drie slaapkamers, badkamer en separaat toilet met fontein. Aan de achterzijde twee slaapkamers van goed formaat. Aan de voorzijde een royale slaapkamer met grote kastenwand met verlichting. De stijlvolle badkamer is voorzien van ligbad, inloop regendouche, dubbel wastafelmeubel en vloerverwarming. Op deze verdieping ligt een hoogwaardige pvc-vloer, net als op de volgende verdieping.
Tweede verdieping
De afgesloten vast trap brengt je naar de zolderverdieping, wat een woning op zich is. Een royale kamer, waar een aparte slaapkamer met gemak te creëren is. Dankzij de grote dakkapel en verschillende raampartijen is het een zeer lichte en fijne ruimte. Aan de voorzijde is er een strakke badkamer met inloop regendouche, toilet en wastafel met meubel. Een ruime bergruimte met aansluitingen voor de wasmachine en droger maken deze verdieping af. Het is zelfs mogelijk deze verdieping tot een zelfstandig appartement te maken, of een vijfde slaapkamer te creëren.
De woning is zeer hoogwaardig afgewerkt en voorzien van alle nodige aansluitingen, warmte terugwinning en zonnepanelen. Ook is er een camera beveiligingssysteem geïnstalleerd rondom het huis. Een ware instapklare woning!
Omgeving
De Stoombootweg ligt op een prachtige locatie in de wijk Kadoelen in Amsterdam Noord. Om de hoek de Wilmkebreekpolder, een 400 jaar oud stukje natuur waar veel bijzondere vogels broeden. Natuur- en recreatiegebied Twiske-Waterland bevindt zich op steenworp afstand.
Op loopstand ligt creatieve hotspot de NDSM-werf met gezellige horeca. De binnenstad van Amsterdam is door verschillende pontverbindingen binnen een kwartier per fiets te bereiken.
Faciliteiten voor de dagelijkse boodschappen, basisscholen en winkels zijn allemaal binnen handbereik.
Kortom, landelijk wonen in de stad en aan het water. Een buitenkans!
Bijzonderheden
– Woonoppervlakte: ca. 169m2 (NVM meetrapport aanwezig)
– Tuinstudio: ca. 35m2
– Berging: ca. 5m2
– Royale voor-, zij- en achtertuin (perceel ca. 378m2)
– 3 badkamers en 4 toiletten
– Hoogwaardig verbouwd sinds 2018
– Voorzien van vloerverwarming, warmteterugwinning en zonnepanelen
– Camera beveiligingssysteem rondom de woning
– Energielabel A, HR+++ glas
– Tuinstudio met keuken, badkamer, toilet en eigen meters
– Mogelijkheid creëren zelfstandig appartement op tweede verdieping
– Mogelijkheid tot een vijfde slaapkamer op tweede verdieping
– Erfpacht jaarlijkse canon € 4.578,-, tijdvak loopt tot 01-05-2066
– Oplevering in overleg
**English text**
This just might be the home of your dreams! This fantastic high-quality renovated semi-detached family villa with a royaly spacious garden and beautiful garden studio, four bedrooms, private driveway, underfloor heating and many extras is now available. Modern living on the authentic Stoombootweg in the Kadoelen: an oasis of greenery and tranquility within the ring road of Amsterdam. Grab this unique opportunity!
Layout
Ground floor
Before you enter the house you already realize that this object is special. Via your own driveway over water, you reach the entrance via the front garden with seating and a roof for bicycles on the side of the house. Everything has been thought of in this house and you will notice that right away. The hall is spacious with a separate toilet with fountain and the extra high glass steel door takes you to the living room. This is spacious and light with the living area at the rear and the kitchen at the front.
The U-shaped kitchen is attractive and equipped with plenty of work and storage space. It also contains various built-in appliances such as dishwasher, oven, refrigerator, freezer, 5-burner gas stove and extractor hood. There is room for a dining area, creating a true kitchen diner. The sitting room at the rear has a custom cabinet with atmospheric lighting and to top it off a large gas fireplace. The spacious room offers space for both a sitting and dining area. Thanks to the window on the side and the large sliding doors towards the garden, the room is filled with light.
The garden, which can also be reached from the side garden, is a true oasis of greenery and tranquility. Beautifully landscaped with several seating areas, fruit trees and a generous lawn. A well-ordered shed halfway and a spacious garden studio at the back complete the picture. The studio is luxurious, fully insulated, with underfloor heating, a handmade kitchen (2022), high-quality herringbone PVC floor, recessed spotlights, connections for television and sound system and its own meters and central heating boiler. The bathroom with walk-in rain shower, washbasin with furniture and washing machine connection is still unused and there is also a separate toilet with fountain. Multiple skylights and a very wide sliding door fill the spaces with natural light, making this a fantastic guest house, workspace, elderly care home, student room or B&B.
First floor
Via the illuminated staircase you reach the first floor with three bedrooms, bathroom and separate toilet with fountain. Two good-sized bedrooms at the rear. At the front a spacious bedroom with large wardrobe with lighting. The stylish bathroom has a bath, walk-in rain shower, double washbasin and underfloor heating. There is a high-quality PVC floor on this floor, as well as on the next floor.
Second floor
The closed staircase takes you to the attic floor, which is an apartment in itself. A spacious room, where a separate bedroom can easily be created. Thanks to the large dormer window and various windows, it is a very light and pleasant space. At the front there is a sleek bathroom with walk-in rain shower, toilet and washbasin with furniture. A spacious storage room with connections for the washing machine and dryer complete this floor. It is even possible to turn this floor into an independent apartment, or to create a fifth bedroom.
The house is finished to a very high standard and equipped with all necessary connections, heat recovery and solar panels. There is also a camera security system installed around the house. A true move-in ready home!
Surroundings
The Stoombootweg is located in a beautiful location in the Kadoelen district in Amsterdam Noord. Around the corner is the Wilmkebreekpolder, a 400-year-old piece of nature where many special birds breed. The Twiske-Waterland nature and recreation area is just a stone’s throw away.
Creative hotspot the NDSM wharf with cozy catering establishments is located on walking stand. The city center of Amsterdam can be reached by bicycle within fifteen minutes by various ferry connections.
Facilities for daily shopping, primary schools and shops are all within easy reach.
In short, rural living in the city and on the water. An opportunity!
Particularities
– Living area: approx. 169m2 (NVM measurement report available)
– Garden studio: approx. 35m2
– Storage room: approx. 5m2
– Spacious front, side and backyard (plot approx. 378m2)
– 3 bathrooms and 4 toilets
– High-quality renovated since 2018
– Equipped with underfloor heating, heat recovery and solar panels
– Camera security system around the house
– Energy label A, HR+++ glass
– Garden studio with kitchen, bathroom, toilet and own meters
– Possibility to create an independent apartment on the second floor
– Possibility of a fifth bedroom on the second floor
– Annual ground lease € 4,578, period runs until 01-05-2066
– Delivery in consultation
Kenmerken
- Bijzonderheden
- Dubbele bewoning mogelijk
- Ligging
- Aan water, Aan rustige weg, In woonwijk
- Inhoud
- 450 m3
- Woonoppervlakte
- 169 m2
- Perceeloppervlakte
- 378 m2
- Bouwjaar
- 2018
- Energieklasse
- A
- Aantal kamers
- 6
- Aantal slaapkamers
- 4
Tuin
- Tuintypen
- Achtertuin, Voortuin, Zijtuin
- Hoofdtuin
- Achtertuin
- Achterom
- Ja
- Oppervlakte
- 248 m2
Installatie
- Soorten verwarming
- CV ketel, Vloerverwarming geheel, Warmte terugwininstallatie, Gashaard
- CV ketel type
- Intergas
- CV ketel bouwjaar
- 2017
Geïnteresseerd? Neem contact op

- Neem contact op via Whatsapp
- Mail Alana Balk RM
- Plan uw bezichtiging
- Deel dit huis
Deel dit huis
Vraag uw bezichtiging aan
U kunt hieronder uw voorkeur aangeven, dan nemen wij contact met u op voor een afspraak. Om een huis te kunnen bezichtigen hebben wij uw naw-gegevens nodig.






































































































