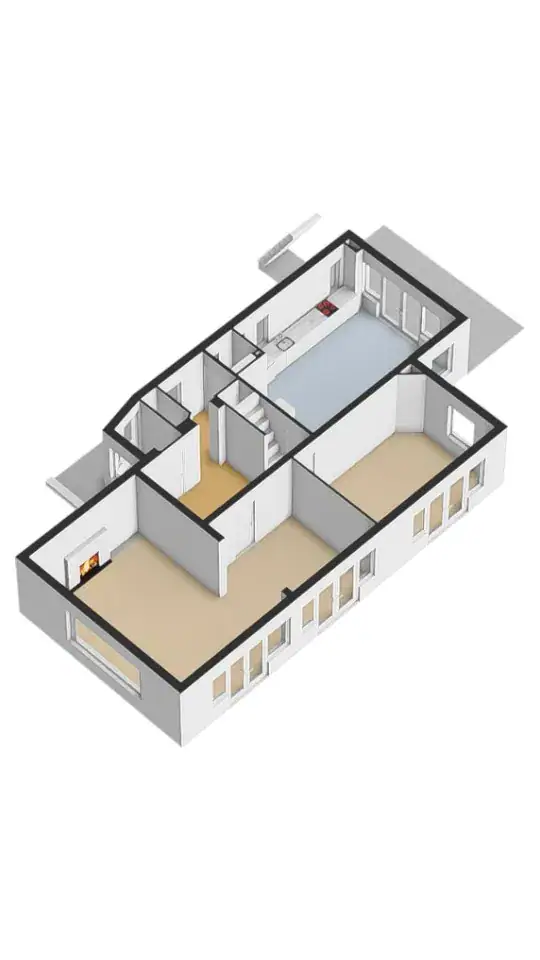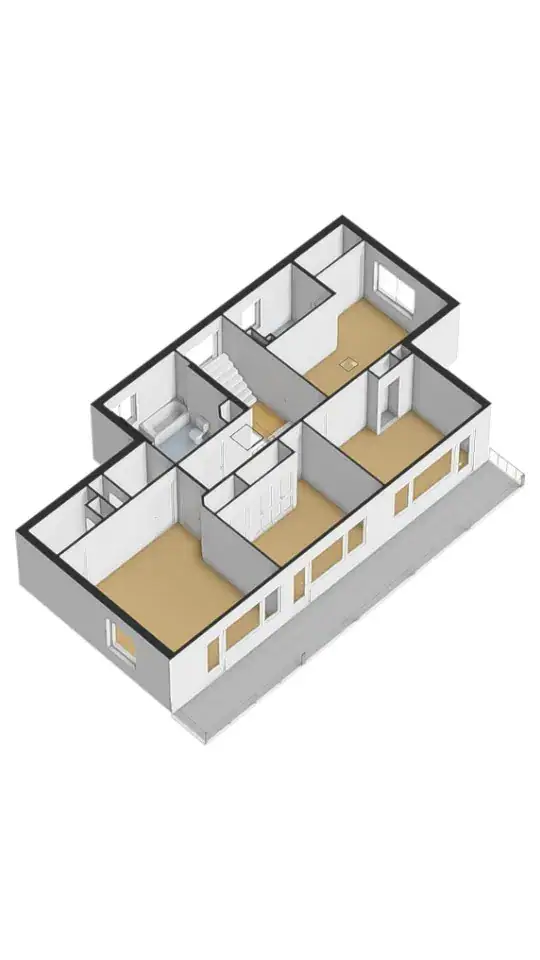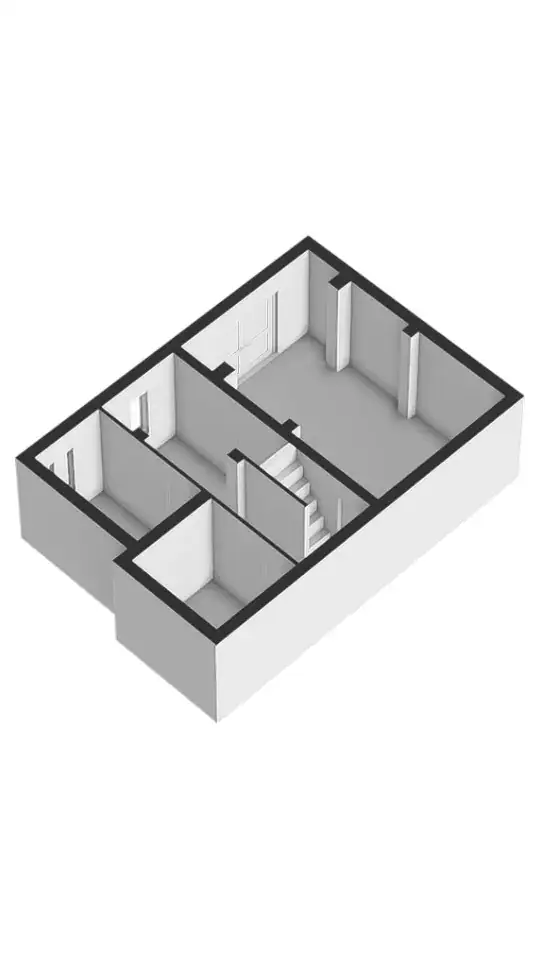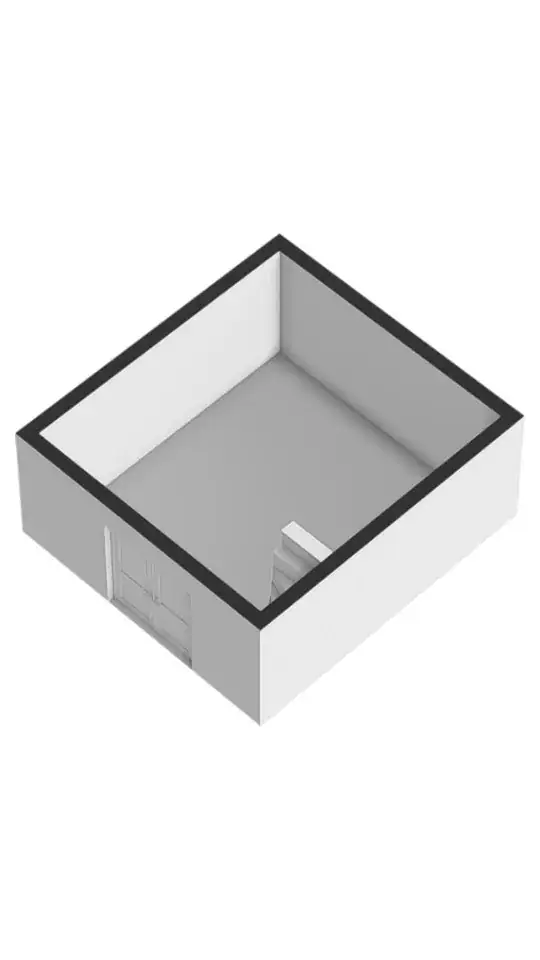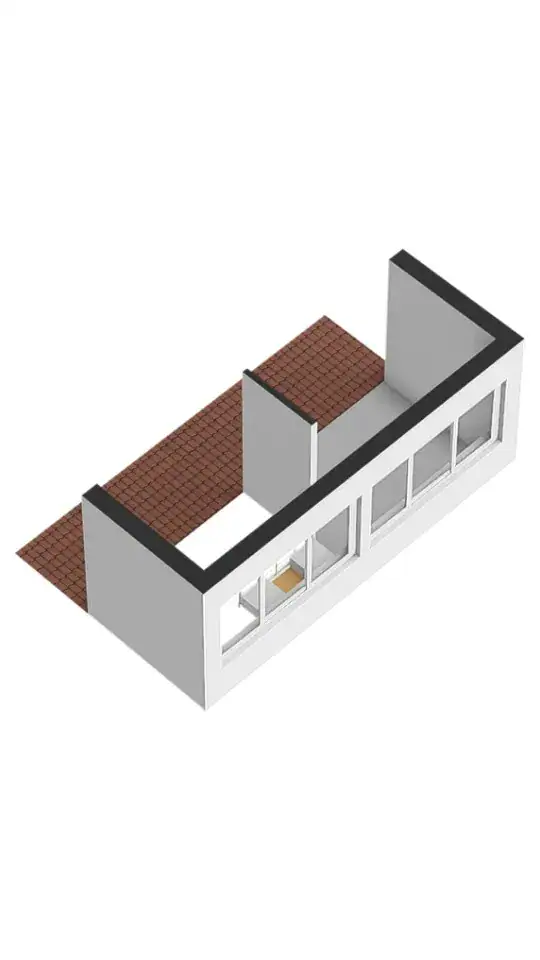Bloemendaal
Hoge Duin en Daalseweg 57

Eric Liefveld
Description
Situated on the stately Hoge Duin en Daalseweg, at the iconic Kopje van Bloemendaal, this stunning white-rendered villa stands proudly on a generous plot of no less than 3,403 m². Designed by architect H.W. van Kempen and built in 1952, the residence offers a perfect blend of style, space, and comfort – with uninterrupted, permanent views over the Zuid-Kennemerland National Park. This unique location in the exclusive Duin en Daal villa park provides a rare combination of peace, nature, and centrality: within five minutes by bike you can reach the village centres of Bloemendaal or Overveen, local hockey and football clubs, the railway station, or head towards the beach, dunes, and Haarlem.
The villa was rendered in white in 2018, which beautifully contrasts with the Belgian quarry stone chimney both inside and out. The house features a spacious L-shaped living room with an open fireplace, a luxurious kitchen-diner, and French doors opening onto several sunny terraces. Surrounding the villa is a beautifully landscaped, gently sloping garden that offers complete privacy while benefiting from abundant sunlight thanks to its favourable orientation. The various terraces provide delightful outdoor seating areas with views over the surrounding greenery. The garden is fully enclosed and includes several natural stone terraces, exterior staircases, and an elegant driveway with ample parking space. The south-facing façade is fitted with sunshades, and the roof’s overhang on both north and south sides helps to keep the interior pleasantly cool in summer.
In the basement, the former garage has been converted into a hobby room, complemented by several practical cellar spaces. This multifunctional area is ideal for use as an office, practice room, hobby or fitness space, guest accommodation, or as a room for an au pair.
The first floor comprises four spacious bedrooms, three of which offer direct access to the veranda. Two bathrooms – one of which features a bathtub and double washbasin – complete the upper level.
A separate hobby/garage annex was added in 2015/2017. Thanks to a range of modern features (including a renewed electrical system, copper gutters and downpipes, optimal insulation of windows, floors and roof, and solar panels), this is a highly comfortable and future-proof family home. The presence of solar panels also makes it exceptionally energy-efficient.
Property Features:
* Gross living area approx. 278 m²
* Generous plot of 3,403 m² offering exceptional privacy and greenery
* Located within a designated conservation area
* Architect-designed by H.W. van Kempen (built in 1952)
* Four spacious bedrooms and two bathrooms
* Basement suitable for use as an office, practice space, hobby/gym room, guest accommodation, or au pair quarters
* Luxury kitchen-diner with French doors opening onto the terrace
* Solid hardwood flooring, partially with underfloor heating
* Optimal natural light on the south-facing façade
* Surrounded by natural stone terraces, verandas, and staircases
* Detached garage (built in 2015) and spacious driveway with ample parking
* Solar panels, energy-efficient, with energy label D (potential to reach B with heat pump installation)
* Alarm system (Verisure, 2023), upgraded fuse box (2017)
* Built on solid foundations (non-piled)
* Structural survey available
* Handover by mutual agreement
Location Features:
* Unique setting within the exclusive Duin & Daal villa park, at the Kopje van Bloemendaal
* Uninterrupted views over the Zuid-Kennemerland National Park
* Close to Bloemendaal and Overveen railway stations (direct connections to Haarlem, Amsterdam, and Zandvoort)
* Within easy cycling distance (5 minutes) of Bloemendaal and Overveen village centres
* Near the beach, dunes, and various sports clubs
* In close proximity to primary and secondary schools, as well as childcare facilities
* Situated in a conservation area: peaceful, green living with all amenities within easy reach
Floor plans
Features
General
Energy
Area and volume
Specs
Cadastral information
Layout
Bloemendaal
All neighborhood infoAmenities nearby
single
no kids
with kids
0 - 14 year
15 - 24 year
25 - 44 year
45 - 64 year
65+ year
tussenwoning
hoekwoning
twee-onder-een-kap
vrijstaand
appartementen






