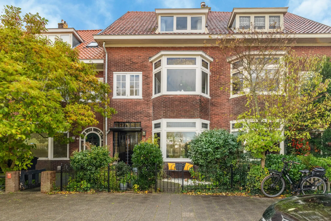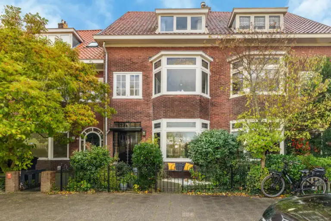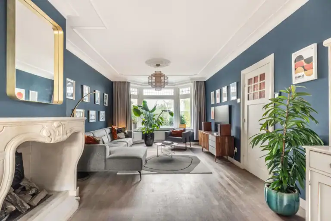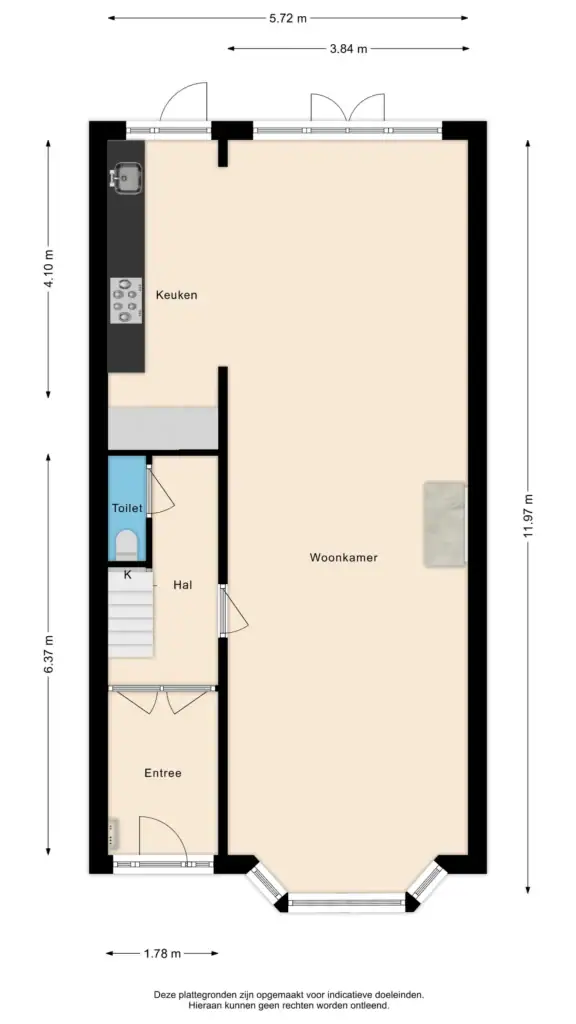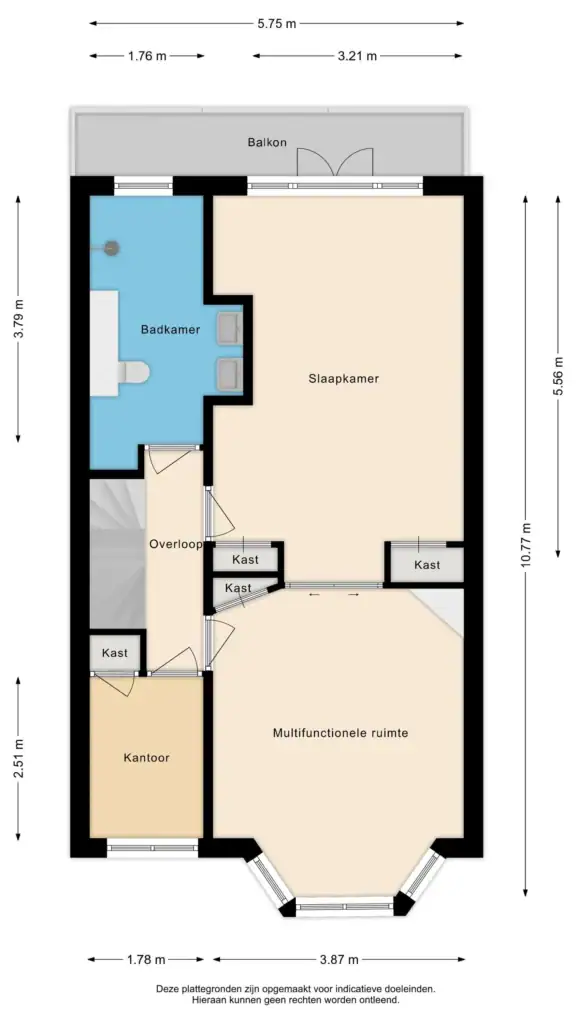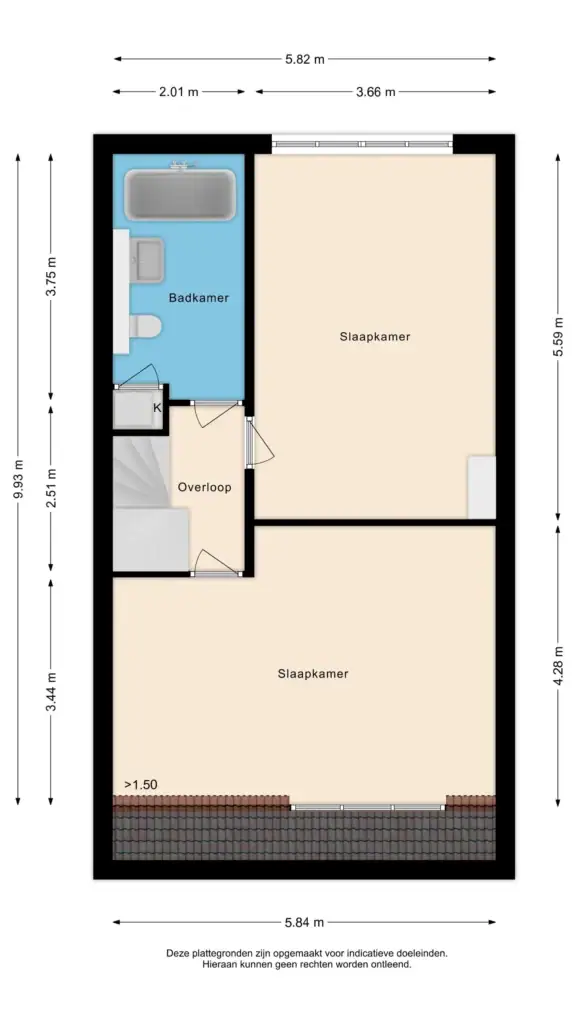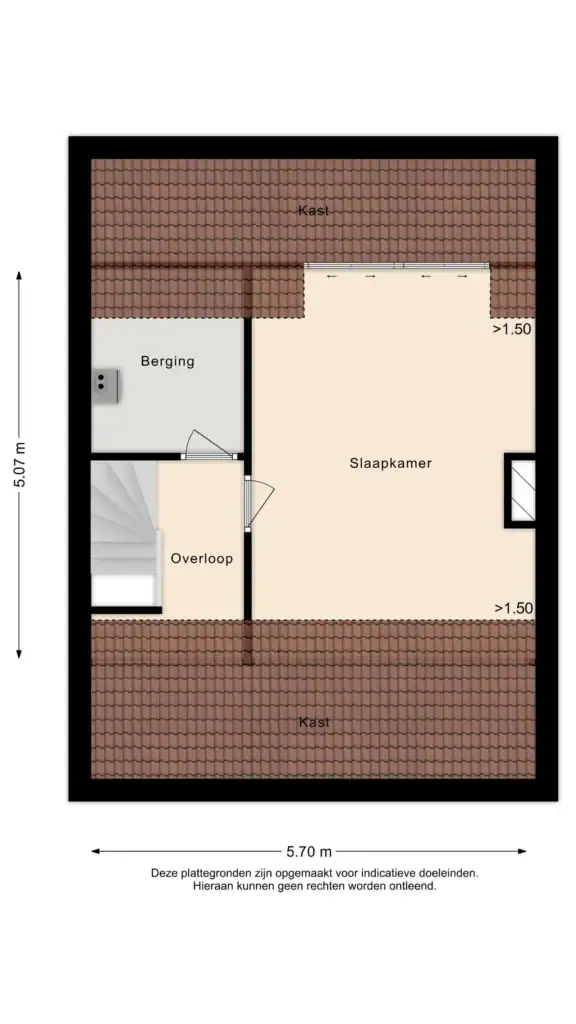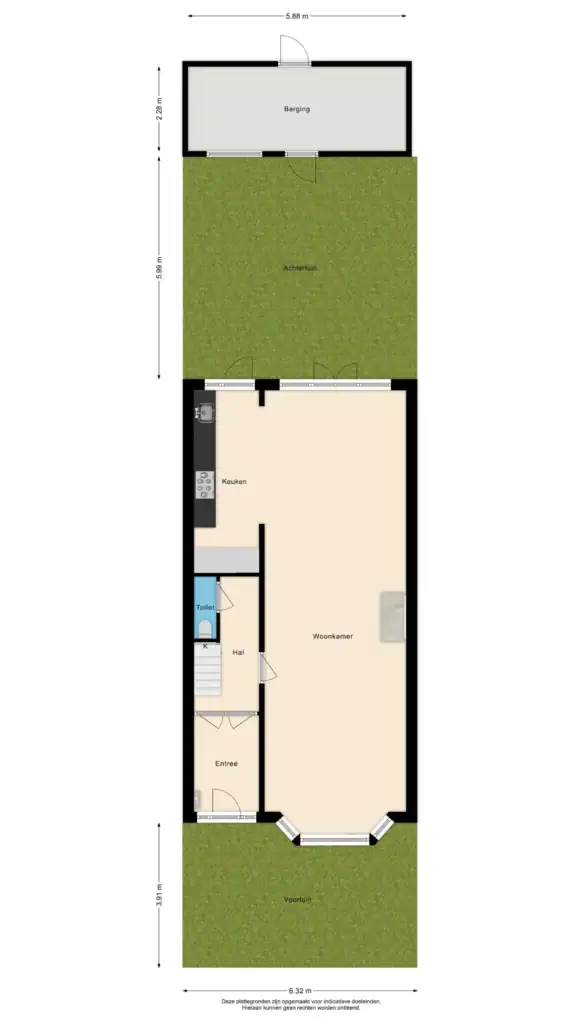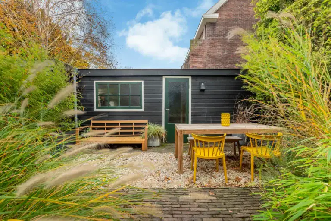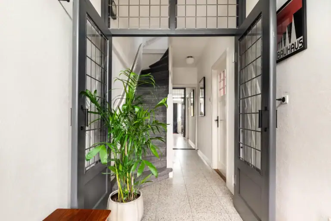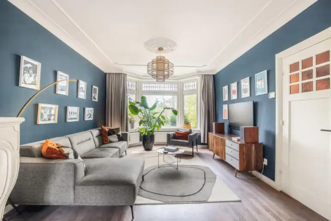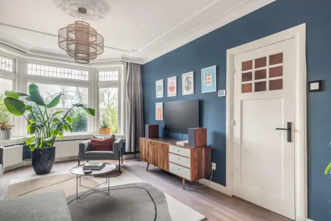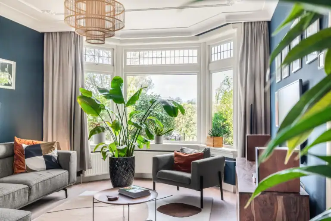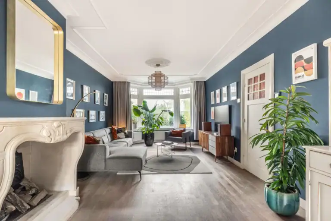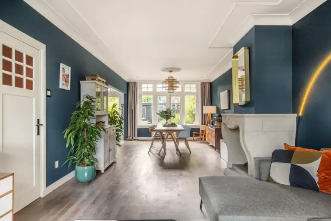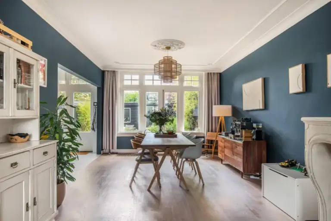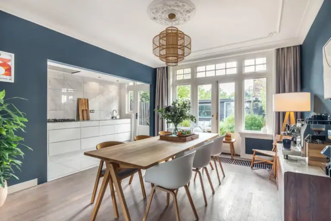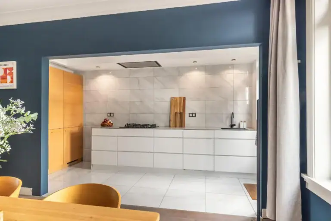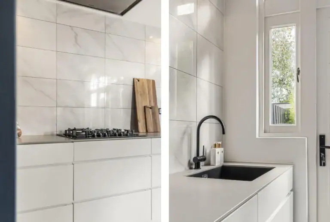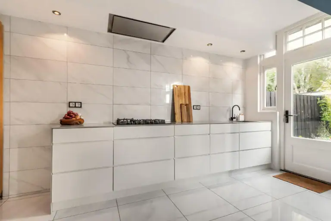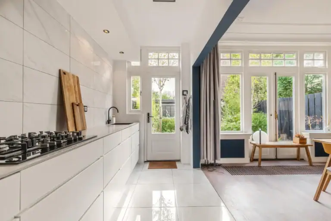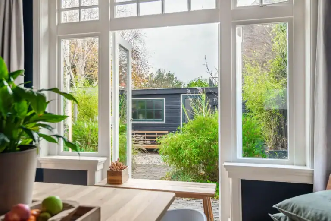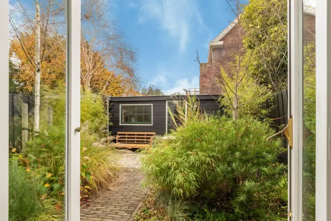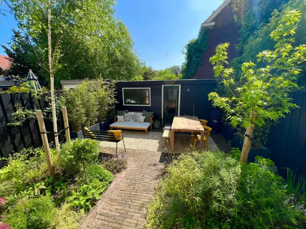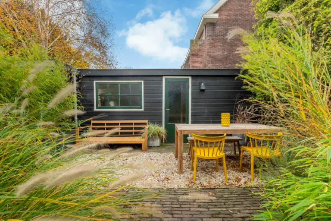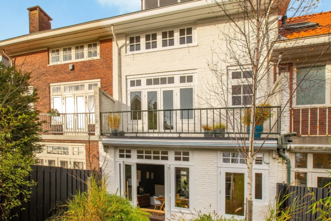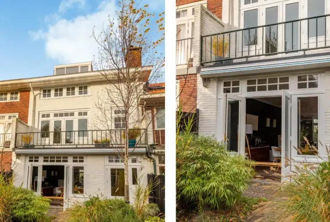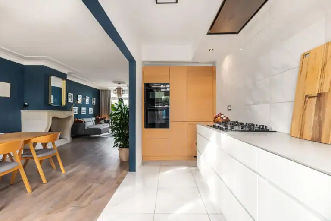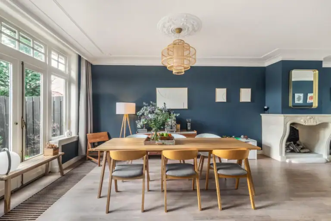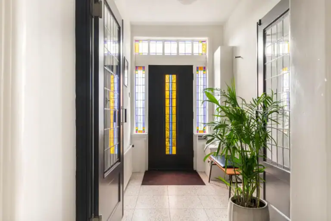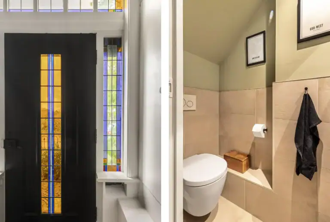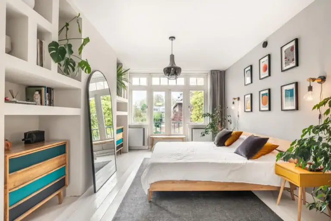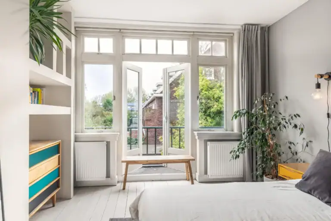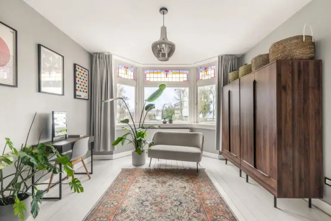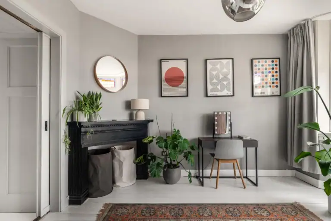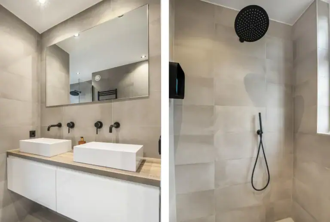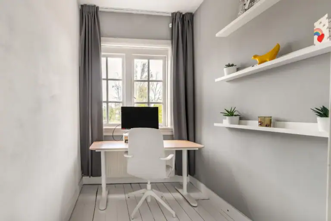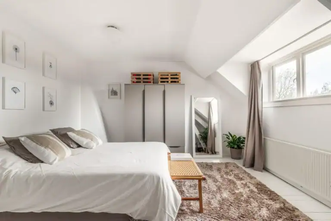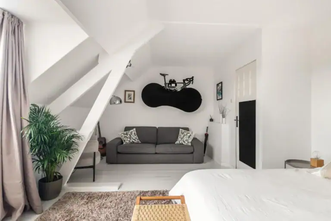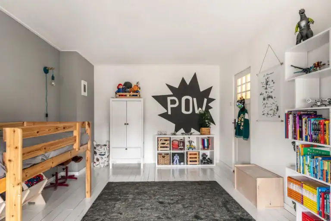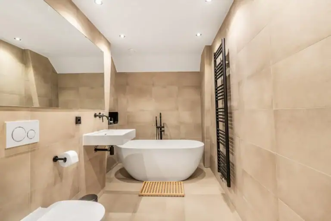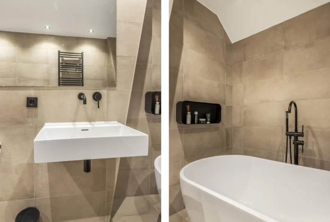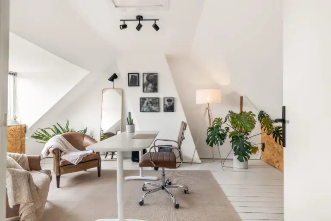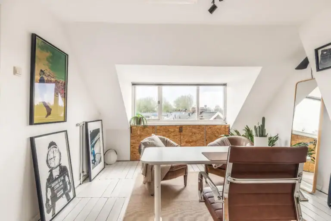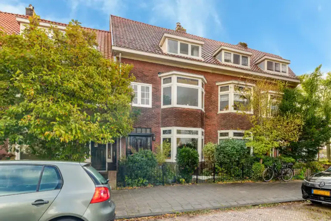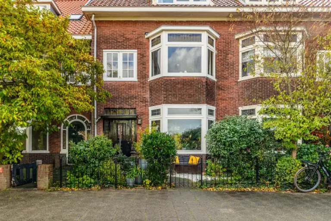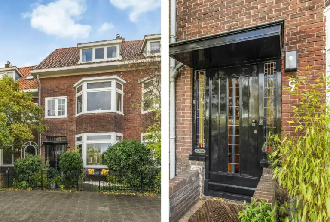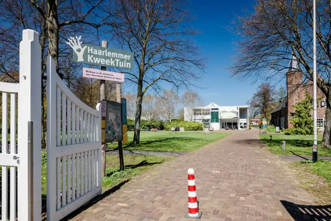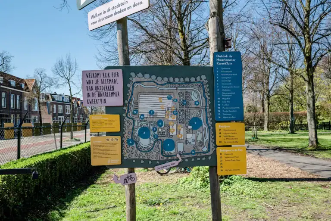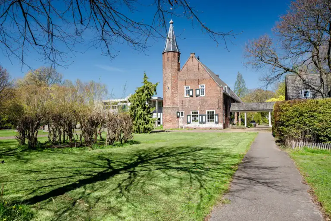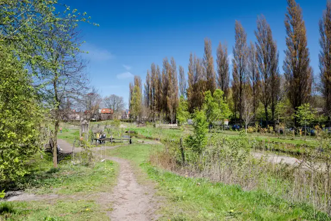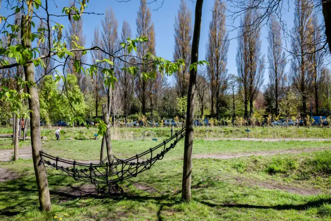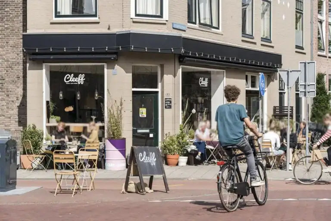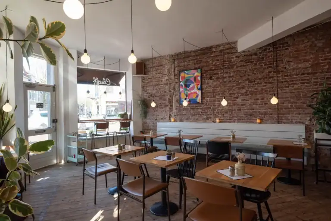Haarlem
Delftlaan 9

Description
Discover this charming 1930s house, with six spacious bedrooms and two bathrooms! Thanks to the preservation of authentic details, this house is a real gem for families who love a warm and rural atmosphere. The house is located on the edge of the popular Bomenbuurt neighbourhood in Haarlem. Just around the corner, you will find the Haarlem Kweektuin and Speeltuin Burcht ter Cleeff playground.
Step into the hall with its terrazzo floor, which leads you to the living room, where the wooden floor and impressive gas fireplace immediately create an atmospheric setting. Unique accents, such as stained-glass windows and beautiful ceiling ornaments, give the room extra allure. The open kitchen forms the heart of the house and offers plenty of opportunities for culinary enjoyment. The French doors lead you to a lovely south-east facing garden, ideal for relaxation and summer barbecues. On the first floor, there is a spacious bathroom with a walk-in shower.
The spacious master bedroom has French doors to the balcony and en-suite doors, giving you access to the second bedroom. The second bedroom features an authentic fireplace and a beautiful bay window with stained glass windows. There is also a study on this floor. On the second floor, there are two spacious bedrooms and a lovely bathroom with a freestanding bath! Finally, on the third floor, there is an extra spacious bedroom!
The location is ideal: in the Bomenbuurt neighbourhood, known for its child-friendly atmosphere and plenty of greenery, you can walk to the shopping street on the Cronjé in just 4 minutes, where various supermarkets and local fresh food shops cater to your daily shopping needs. Haarlem Central Station is about a 10-minute bike ride away, as is the lively city centre. With the Randweg around the corner, you can get anywhere by car in no time. Because you live on the west side of the city, you can reach the Kennemer dunes or the beach at Bloemendaal in no time by bicycle. With its beautiful, wide avenues and spacious homes, this is an ideal residential area for families. It is also a very safe and social neighbourhood with plenty of playgrounds for children.
Good to know:
* Built in 1934
* Living area 207m²!
* Six bedrooms
* Two bathrooms, one with underfloor heating
* Exterior work on the front completed in 2024
* Dormer window renovated in 2024
* Exterior work on the rear completed in 2025
* Free parking
* Cronjé shopping street 4 minutes by bicycle
* Haarlem station 7 minutes by bike
* Grote Markt 10 minutes by bike
Ground floor
Front garden, entrance via a spacious hall with wardrobe and meter cupboard, hallway with toilet and washbasin. Living room with bay window, gas fireplace, wooden floor, floor ventilation duct and open kitchen. Kitchen with tiled floor, combi oven, oven, 5-burner gas stove, built-in extractor hood, sink, dishwasher and fridge-freezer. Electric sunscreen at the rear of the house. Door in the kitchen and French doors to the south-east facing garden, with a storage room with electricity and a lockable back entrance. Stairs to…
First floor
Landing, bathroom with walk-in shower, toilet, towel radiator and double washbasin. Master bedroom with fitted wardrobes, French doors to the balcony. Ensuite room with doors to the second bedroom (currently used as a dressing room), with built-in wardrobe, bay window and fireplace. Third (study) room at the front with built-in wardrobe. Stairs up to…
Second floor
Landing, second bathroom with bath, toilet, radiator and space for washing machine and dryer. Spacious bedroom at the rear and another bedroom at the front of the house. Stairs up to…
Third floor
Landing with storage space, technical room with central heating, bedroom with storage space and roof window.
Floor plans
Features
General
Energy
Area and volume
Specs
Cadastral information
Layout
Waarder- en Veerpolder
All neighborhood infoAmenities nearby
single
no kids
with kids
0 - 14 year
15 - 24 year
25 - 44 year
45 - 64 year
65+ year
tussenwoning
hoekwoning
twee-onder-een-kap
vrijstaand
appartementen
