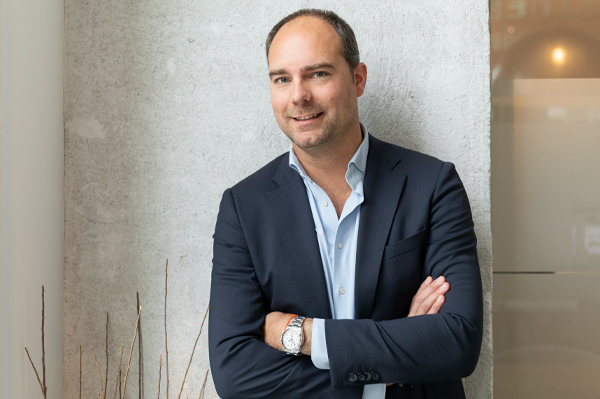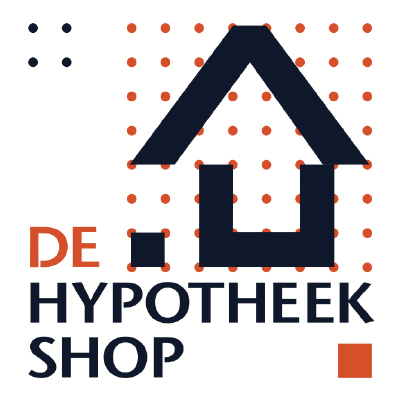Bloemendaalsestraatweg 66
Vraagprijs € 849.000,- k.k.
Beschrijving
-English translation below- Charmant en sfeervol object, volledig gerenoveerd met hoogwaardige materialen en een luxe afwerking. Daarnaast heeft het appartement het perfecte energielabel A++. Elke vorm van verduurzaming is in de woning verwerkt. De comfortabele woonomgeving biedt veel privacy, een riante woonkamer met aansluitend een luxe woonkeuken, twee slaapkamers, luxe...
Volledige beschrijving-English translation below-
Charmant en sfeervol object, volledig gerenoveerd met hoogwaardige materialen en een luxe afwerking. Daarnaast heeft het appartement het perfecte energielabel A++. Elke vorm van verduurzaming is in de woning verwerkt. De comfortabele woonomgeving biedt veel privacy, een riante woonkamer met aansluitend een luxe woonkeuken, twee slaapkamers, luxe badkamer en dé ideale werkplek of atelier met eigen ingang.
Bij het realiseren van dit appartement zijn alle opties voor duurzaam wonen benut en is er zorgvuldig gekozen voor het gebruik van hoge kwaliteit materialen. Deze combinatie geeft het appartement een gevoel van comfortabel en compleet wonen. Het appartement beschikt over een luxe, ruime woonkeuken met zicht op de sfeervolle patio, een fijne ruimte die toegankelijk is vanuit zowel de keuken als de royale woonkamer. De glazen puien creëren een naadloze overgang tussen binnen en buiten. Het appartement heeft twee comfortabele slaapkamers en een derde riante slaap- of werkkamer die perfect is voor een atelier of kantoor aan huis, compleet met een eigen ingang. Kortom, een prachtig turn-key appartement, geheel onderhoudsvrij! Eigentijds en energiezuinig wooncomfort, de perfecte combinatie met de voordelen van gelijkvloers wonen.
Het appartement heeft een ideale ligging. Binnen enkele minuten lopen is de supermarkt bereikbaar. De dorpskernen van Santpoort, Bloemendaal en Overveen zijn in de nabije omgeving, evenals de bruisende binnenstad van Haarlem. In de directe omgeving bevinden zich diverse middelbare en hogere onderwijsinstellingen. Voor de sportliefhebbers zijn er ook diverse sportfaciliteiten in de omgeving te vinden. Op steenworp afstand liggen vele prachtige natuurgebieden met prachtige wandelpaden en fietsroutes. Bovendien is het strand en de zee per fiets gemakkelijk te bereiken. Daarnaast zijn er ook verschillende uitvalswegen en het NS-station in de buurt, waardoor het gemakkelijk is om naar Haarlem of Amsterdam te reizen.
Goed om te weten
* Woonoppervlak 144 m², dit is exclusief de kelder van 12 m²
* Perceeloppervlak 195 m²
* Bouwjaar 1925
* Mooijekind Vleut pre-owned label
* Energielabel A ++
* Volledig geïsoleerd – HR+++ (triple – geluidswerend glas) – 40 cm vloerisolatie
* Elektrische ketel met vloerverwarming, eventueel ook koeling
* Gasloos
* Zonnepanelen aanwezig, 12 stuks
* Warmtepomp / vloerverwarming (2023) eventueel uitbreidbaar met koeling
* Daken en gevels rondom volledig hersteld
* Het gehele appartement is voorzien van zeer luxe vloertegels met een afmeting van 120 cm x 120 cm, daarnaast gelijkvloers en drempelloos
* Vrij parkeren in de omgeving
* Het NS-station Santpoort-Zuid 500 meter afstand
* Oplevering in overleg
Begane grond
Entree, meterkast, via de hal zijn alle vertrekken toegankelijk. Bij binnenkomst is er een ruimte voor de garderobe. Tevens is hier toegang tot de kelder. Aan de voorzijde is de eerste slaapkamer. Naast deze kamer is er een berging voor eventuele opslag. Separaat toilet met fontein. Een kast met de wasmachine en-droger aansluiting en een kast met de installatie. De moderne badkamer is voorzien van een dubbele wastafel, een ligbad, toilet en een douche. De tweede slaapkamer ligt naast de badkamer. Aan de achterzijde is de ruimtelijke woonkamer met uitzicht op de patio. Deze is te bereiken via twee schuifpuien. De eethoek staat in verbinding met de woonkamer. Hier is ook de open woonkeuken met een kookeiland met zitgedeelte. De keuken heeft diverse inbouwapparatuur zoals een Quooker, vaatwasser, koel-/vriescombinatie en een oven. Alle keukenapparatuur is van Siemens. Tevens heeft het kookeiland veel kastruimte. Naast de keuken is er nog een derde slaap- of werkkamer met toegang naar buiten via een wegklapbare schuifwand met een loopdeur. Deze ruimte is ideaal om gebruikt te worden als atelier, hobby- en/of kluskamer of eventueel als garage.
-English translation-
Charming and attractive property, completely renovated with high quality materials and luxurious finishes. In addition, the apartment has the perfect energy label A++. Every form of sustainability has been incorporated into the house. The comfortable living area offers lots of privacy, a spacious living room with adjacent luxury kitchen, two bedrooms, luxury bathroom and the ideal workplace or studio with its own entrance.
In realizing this apartment, all options for sustainable living were taken advantage of and the use of high quality materials was carefully chosen. This combination gives the apartment a feeling of comfortable and complete living. The apartment features a luxurious, spacious living kitchen overlooking the attractive patio, a fine space accessible from both the kitchen and the spacious living room. The glass facades create a seamless transition between inside and outside. The apartment has two comfortable bedrooms and a third spacious bedroom or study perfect for a studio or home office, complete with its own entrance. In short, a beautiful turn-key apartment, completely maintenance-free! Contemporary and energy-efficient living comfort, the perfect combination with the benefits of ground floor living.
The apartment has an ideal location. Within a few minutes’ walk you can reach the supermarket. The village centers of Santpoort, Bloemendaal and Overveen are in the vicinity, as well as the bustling center of Haarlem. In the immediate vicinity are several secondary and higher education institutions. For sports enthusiasts, there are also several sports facilities in the area. Just steps away are many beautiful natural areas with beautiful hiking trails and cycling routes. Moreover, the beach and the sea can be easily reached by bicycle. There are also several highways and the NS railway station nearby, making it easy to travel to Haarlem or Amsterdam.
Good to know
* Living area 144 m², this does not include the basement of 12 m²
* Land area 195 m²
* Built in 1925
* Mooijekind Vleut pre-owned label
* Energy label A + +
* Fully insulated – HR++ (triple – soundproof glass) – 40 cm floor insulation
* Electric boiler with underfloor heating, possibly also cooling
* Gasless
* Solar panels present, 12 pieces
* Heat pump / underfloor heating (2023) possibly expandable with cooling
* Roofs and facades around fully restored
* The entire apartment is equipped with luxury floor tiles with a size of 120 cm x 120 cm, also level and barrier-free
* Free parking in the area
* NS railway station Santpoort-South 500 meters away
* Delivery in consultation
Ground floor
Entrance, meter cupboard, through the hall all rooms are accessible. Upon entering there is a space for the wardrobe. Also here is access to the basement. At the front is the first bedroom. Next to this room there is a storage room for possible storage. Separate toilet with a fountain. A closet with the washer and dryer connection and a closet with the installation. The modern bathroom has a double sink, a bathtub, toilet and a shower. The second bedroom is located next to the bathroom. At the rear is the spacious living room overlooking the patio. This is accessed through two sliding doors. The dining area is connected to the living room. Here is also the open living kitchen with an island with seating area. The kitchen has several built-in appliances such as a Quooker, dishwasher, fridge/freezer and oven. All kitchen appliances are from Siemens. Also, the kitchen island has plenty of cabinet space. Next to the kitchen, there is a third bedroom or study with access to the outside via a retractable sliding wall with a wicket door. This space is ideal to be used as a studio, hobby and/or chore room or possibly as a garage.
Kenmerken
- Bijzonderheden
- Gedeeltelijk gestofferd
- Ligging
- Aan rustige weg, In woonwijk
- Inhoud
- 521 m3
- Woonoppervlakte
- 144 m2
- Perceeloppervlakte
- 195 m2
- Bouwjaar
- 1925
- Energieklasse
- A++
- Soort
- Benedenwoning
- Woonlaag
- 1
- Aantal woonlagen
- 1
- Aantal kamers
- 4
- Aantal slaapkamers
- 3
Tuin
- Tuintypen
- Patio atrium
- Hoofdtuin
- Patio atrium
- Achterom
- Nee
- Oppervlakte
- 18 m2
Installatie
- Soorten verwarming
- Vloerverwarming geheel, Electrische verwarming, Warmtepomp
Geïnteresseerd? Neem contact op

- Neem contact op via Whatsapp
- Mail Eric Liefveld RM RT
- Plan uw bezichtiging
- Deel dit huis
Deel dit huis
Vraag uw bezichtiging aan
U kunt hieronder uw voorkeur aangeven, dan nemen wij contact met u op voor een afspraak. Om een huis te kunnen bezichtigen hebben wij uw naw-gegevens nodig.





























































































