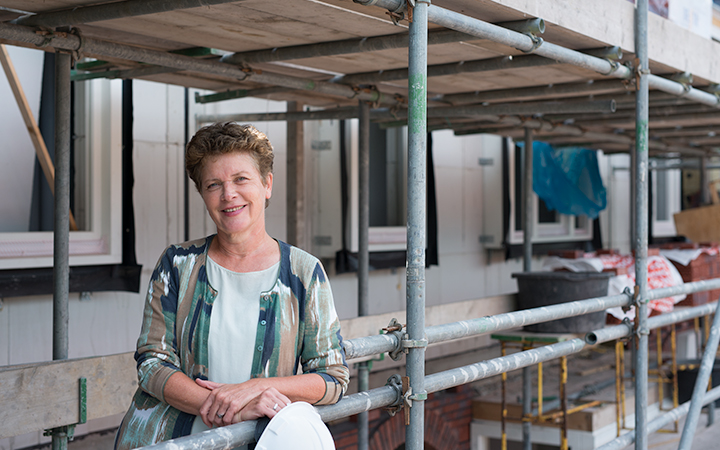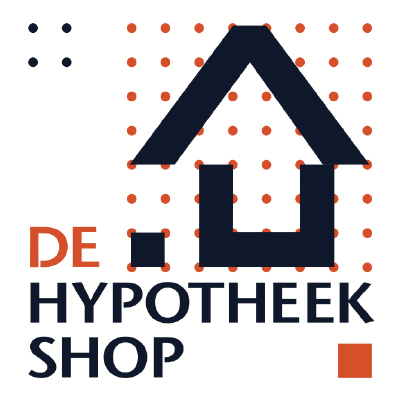Valeriusstraat 250-3+4
Verkocht

Beschrijving
***English text below*** Wat een droom van een woning! Afgelopen mei is dit dubbel bovenhuis hoogwaardig gerenoveerd. Het is ca. 137 m2 groot en gelegen op eigen grond. Er zijn twee balkons en een heerlijk dakterras met dakhuis voorzien van pantry! In dit laatste gedeelte van de Valeriusstraat woont u...
Volledige beschrijving***English text below***
Wat een droom van een woning! Afgelopen mei is dit dubbel bovenhuis hoogwaardig gerenoveerd. Het is ca. 137 m2 groot en gelegen op eigen grond. Er zijn twee balkons en een heerlijk dakterras met dakhuis voorzien van pantry! In dit laatste gedeelte van de Valeriusstraat woont u in een fijne buurt met alle voorzieningen in de nabijheid.
Indeling:
Keurige entree op de begane grond. De eigen entree bevindt zich op de tweede verdieping. Bij binnenkomst valt gelijk de fijne sfeer op wat je door het gehele appartement zult terugvinden.
Derde verdieping
Je komt het appartement binnen in de royale woonkamer met hoge plafonds. De gehele verdieping is voorzien van vloerverwarming. Er zijn sfeervolle moderne kamer-en- suite deuren. Zo kun je echt een woon- en eetgedeelte creëren. De woonkamer heeft dubbele deuren naar het balkon aan de voorzijde. De hoge plafonds geven een ruimtelijk gevoel en de vele sfeervolle raampartijen zorgen voor veel lichtinval. De keuken beschikt over diverse inbouwapparatuur zoals oa. vaatwasser, Quooker, Nostalgisch fornuis van Smeg met hete luchtoven en een grill oven. Ook de eetkamer heeft openslaande deuren. Dit geeft een extra ruimtelijk gevoel.Op deze verdieping is het tevens mogelijk om een slaapkamer te realiseren.
Vierde verdieping
Via de stijlvolle trapopgang bereikt u de vierde verdieping. Vanaf de overloop toegang naar alle vertrekken. Er zijn twee slaapkamers aan de achterzijde welke beide toegang geven tot het franse balkon. Een van deze slaapkamer mag oprecht de masterbedroom genoemd worden. Het beschikt over een prachtige inbouwkasten wand met verlichting. Aan de voorzijde is een slaap-/ studeerkamer, deze kamer heeft veel sfeer door het dakkapel. De charmante strakke badkamer is voorzien van een ligbad, separaat inloopdouche en wastafel. Op de overloop is het separate toilet met fontein. Er is een bergkast met cv-opstelling en aansluiting voor wasmachine en droger.
Dakopbouw en dakterras
Via de vaste trap bereikt u de dakopbouw met pantry en schuifpui. Zo kom je op comfortabele wijze op het dakterras van bijna 40m². Het fraai aangelegde dakterras geeft veel privacy en heeft verschillende zithoekjes. Er is hier prachtig uitzicht over Zuid en het Vondelpark en door de hoge en vrije ligging kunt u tot ’s avonds laat genieten van de zon.
Omgeving:
Het appartement is gelegen in de buurt Willemspark in Amsterdam Zuid tussen het Valeriusplein en de Amstelveenseweg. In de rustige Valeriusstraat geldt eenrichtingsverkeer. De woning bevindt zich op enkele fiets minuten van culturele uitgaansgelegenheden rond het Museumplein zoals het Rijksmuseum, het Van Gogh Museum en Het Koninklijk Concertgebouw. Te midden van de diversiteit aan winkels, cafés en restaurants met aan de ene zijde de Cornelis Schuytstraat en de P.C. Hooftstraat en aan de andere zijde de Schinkelkade en het Hoofddorpplein. Het Vondelpark is om de hoek, evenals een supermarkt, basis- en voortgezet onderwijs en in de toekomst de British School. De taxistandplaats en vele tram- en busverbindingen, waaronder de Schiphollijn, bevinden zich op enkele minuten loopafstand van de woning. Met de auto bent u binnen een paar minuten de stad uit via de vier verschillende toegangswegen naar de Ringweg A-10.
Bijzonderheden:
– woonoppervlakte: 137 m2 (volgens NVM meetinstructie)
– gelegen op eigen grond
– gerenoveerd (mei) 2019
– gehele derde verdieping voorzien van vloerverwarming
– dakterras met dakhuis voorzien van pantry
– maandelijkse bijdrage VvE € 156,-
– toplocatie, zeer centrale ligging
– oplevering: in overleg
***Englisch Tekst***
Your dream home! This double upper house was fully renovated last May. It is approximately 137 m2 in size and located on private land. There are two balconies and a lovely roof terrace with a roof house with pantry! In this last part of the Valeriusstraat you live in a nice neighborhood with all amenities in the vicinity.
Layout:
A nice entrance on the ground floor. The private entrance is on the second floor. Upon entering, you immediately notice the pleasant atmosphere that you will find throughout the entire apartment.
Third floor
You enter the apartment in the spacious living room with high ceilings. The entire floor has underfloor heating. There are attractive modern room and suite doors. That way you can really create a living and dining area. The living room has double doors to the balcony at the front. The high ceilings give a spacious feeling and the many attractive windows ensure a lot of light. The kitchen has various appliances such as. dishwasher, Quooker, Nostalgic Smeg stove with hot air oven and a grill oven. The dining room also has patio doors. This gives an extra spacious feeling. On this floor it is also possible to realize a bedroom.
Fourth floor
You reach the fourth floor via the stylish staircase. Access to all rooms from the landing. There are two bedrooms at the rear which both give access to the French balcony. One of this bedroom can truly be called the master bedroom. It has a beautiful built-in cupboards with lighting. At the front is a bedroom / study, this room has a lot of atmosphere through the dormer window. The charming sleek bathroom has a bath, separate walk-in shower and sink. On the landing is the separate toilet with fountain. There is a storage cupboard with CV preparation and connection for washing machine and dryer.
Roof construction and roof terrace
Via the fixed stairs you reach the roof structure with pantry and sliding doors. This way you can reach the roof terrace of almost 40m² in a comfortable way. The beautifully landscaped roof terrace gives a lot of privacy and has various seating areas. There is a beautiful view over Zuid and Vondelpark here and because of the high and free location you can enjoy the sun until late in the evening.
Surroundings:
The apartment is located in the Willemspark neighborhood in Amsterdam South between Valeriusplein and Amstelveenseweg. One-way traffic applies in the quiet Valeriusstraat. The property is located a few minutes by bike from cultural venues around the Museumplein such as the Rijksmuseum, the Van Gogh Museum and the Royal Concertgebouw. Amidst the diversity of shops, cafés and restaurants with Cornelis Schuytstraat and P.C on one side. Hooftstraat and on the other side the Schinkelkade and Hoofddorpplein. The Vondelpark is just around the corner, as well as a supermarket, primary and secondary education and in the future the British School. The taxi rank and many tram and bus connections, including the Schiphol line, are a few minutes’ walk from the property. By car you can leave the city within a few minutes via the four different access routes to the A-10 ring road.
Particularities:
– living area: 137 m2 (according to NVM measurement instruction)
– located on private land
– renovated (May) 2019
– entire third floor with underfloor heating
– roof terrace with roof house with pantry
– monthly VvE contribution € 156
– prime location, very central location
– Delivery in consultation
Kenmerken
- Ligging
- Aan rustige weg, In woonwijk
- Inhoud
- 386 m3
- Woonoppervlakte
- 137 m2
- Bouwjaar
- 1914
- Soort
- Bovenwoning
- Woonlaag
- 3
- Aantal woonlagen
- 2
- Aantal kamers
- 5
- Aantal slaapkamers
- 3
Installatie
- Soorten verwarming
- CV ketel
- CV ketel type
- Intergas
- CV ketel bouwjaar
- 2010
Geïnteresseerd? Neem contact op

- Neem contact op via Whatsapp
- Mail Ellen Franken
- Plan uw bezichtiging
- Deel dit huis
Deel dit huis
Vraag uw bezichtiging aan
U kunt hieronder uw voorkeur aangeven, dan nemen wij contact met u op voor een afspraak. Om een huis te kunnen bezichtigen hebben wij uw naw-gegevens nodig.



































































