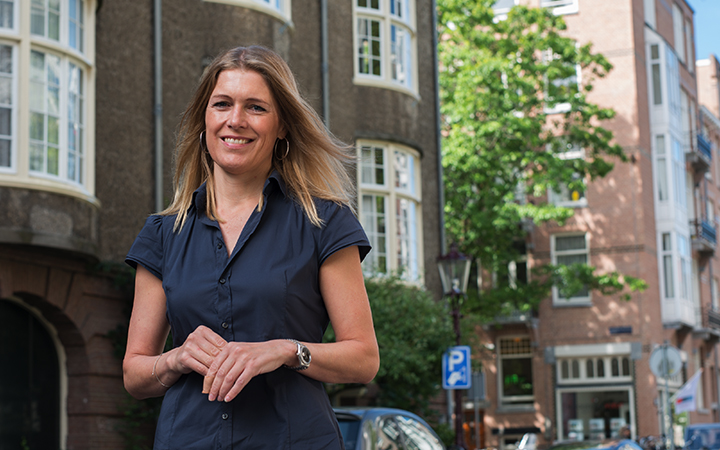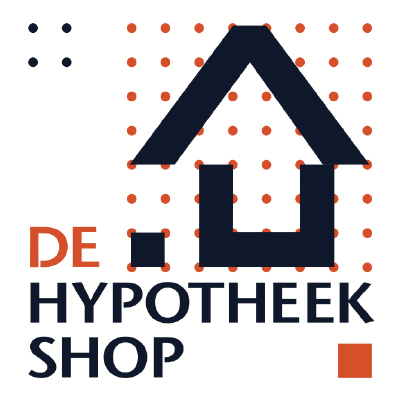Spaarndammerstraat 73A2
Verkocht

Beschrijving
– English text below – Wonen op een toplocatie! Een charmant tweekamerappartement op de tweede verdieping met een royale slaapkamer met inbouwkast, ruime woonkamer en half open keuken. Daar komt binnenkort een riant balkon op het zuiden bij, waar je heerlijk rustig in de zon kunt zitten. Gelegen op eigen...
Volledige beschrijving– English text below –
Wonen op een toplocatie! Een charmant tweekamerappartement op de tweede verdieping met een royale slaapkamer met inbouwkast, ruime woonkamer en half open keuken. Daar komt binnenkort een riant balkon op het zuiden bij, waar je heerlijk rustig in de zon kunt zitten. Gelegen op eigen grond en op korte termijn te betrekken.
De Spaarndammerstraat is het hart van de leuke en gezellige Spaarndammerbuurt, gelegen in stadsdeel West, naast de Houthavens. Hier heb je alles binnen handbereik; vele winkels voor de dagelijkse boodschappen en gezellige cafés en restaurants, zoals vegan restaurant Dophert, de Pizzabakkers en en cafe De Walvis. Het Westerpark met cultuurpark Westergasfabriek, de gezellige Haarlemmerstraat, alsook de Jordaan liggen op loopafstand.
Diverse tram- en bushaltes liggen op steenworp afstand en het Centraal Station is slechts enkele minuten fietsen. De pont naar Amsterdam Noord vertrekt naast de pontsteiger op 500m afstand. Ook met de auto is het appartement goed bereikbaar middels de S101, S102 en S103.
Goed om te weten
* Levering kan snel
* Woonoppervlakte: ca. 52m2 (NEN meetrapport aanwezig)
* Eigen grond
* Toplocatie
* Berging op zolder: ca. 7m2
* Plaatsing nieuw balkon achterzijde voor voorjaar 2023 op de planning
* Eigen bijdrage voor balkon € 20.000,- (kosten koper)
* Actieve en professioneel beheerde VvE, maandelijkse bijdrage € 89,64
Het appartement
Via de goed onderhouden gezamenlijke entree, bereik je op de tweede verdieping de woning. Binnenkomst in hal naar de woonkamer. Deze is ruim en heeft uitzicht op de binnentuinen. Dankzij de L-vorm kun je hier gemakkelijk een goede zit- en eethoek maken. Vanuit de VvE zijn de plannen rond voor het plaatsen van een balkon aan de achtergevel. Hiervoor zullen er openslaande deuren worden geplaatst en het balkon zal extra diep worden en zal liggen op het zonnige zuiden.
Aan de achterkant de half-open keuken in hoekopstelling met o.a. 5-pits gasfornuis met oven en wasmachine aansluiting.
Aan de voorzijde de royale slaapkamer. Deze heeft grote raampartijen waardoor het heerlijk licht is en er is een fijne inbouwkast. De badkamer is compact en voorzien van inloopdouche, wastafelmeubel en toilet.
Op de vierde verdieping is er een ruime bergkamer met veel ruimte voor opslag.
– English text –
Living in a prime location! A charming two-room apartment on the second floor with a spacious bedroom with fitted wardrobe, spacious living room and semi-open kitchen. A spacious south-facing balcony will soon be added, where you can sit quietly in the sun. Located on own ground and ready to move into in the short term.
The Spaarndammerstraat is the heart of the nice and cozy Spaarndammerbuurt, located in the West district, next to the Houthavens. Here you have everything within reach; many shops for daily shopping and cozy cafes and restaurants, such as vegan restaurant Dophert, the Pizzabakkers and cafe De Walvis. The Westerpark with Westergasfabriek culture park, the cozy Haarlemmerstraat, as well as the Jordaan are within walking distance.
Various tram and bus stops are a stone’s throw away and Central Station is only a few minutes by bike. The ferry to Amsterdam Noord departs next to the ferry jetty, 500 meters away. The apartment is also easily accessible by car via the S101, S102 and S103.
Good to know
* Delivery can be fast
* Living area: approx. 52m2 (NEN measurement report available)
* Own ground
* Prime location
* Storage room in the attic: approx. 7m2
* Placement of new balcony at the rear for spring 2023 on the schedule
* Personal contribution for balcony € 20,000 (costs for buyer)
* Active and professionally managed VvE, monthly contribution € 89.64
The apartment
You reach the apartment on the second floor through the well-maintained joint entrance. Entry into the hall to the living room. This is spacious and has a view of the inner gardens. Thanks to the L-shape you can easily create a good sitting and dining area. The VvE has finalized plans for placing a balcony at the rear. French doors will be placed for this and the balcony will be extra deep and will face the sunny south.
At the back is the semi-open kitchen in corner arrangement with a 5-burner gas stove with oven and washing machine connection.
At the front the spacious bedroom. This has large windows that make it wonderfully light and there is a nice built-in wardrobe. The bathroom is compact and equipped with a walk-in shower, washbasin and toilet.
On the fourth floor there is a spacious storage room with plenty of space for storage.
Kenmerken
- Ligging
- In centrum, In woonwijk
- Inhoud
- 201 m3
- Woonoppervlakte
- 52 m2
- Bouwjaar
- 1908
- Energieklasse
- D
- Soort
- Bovenwoning
- Woonlaag
- 2
- Aantal woonlagen
- 1
- Aantal kamers
- 2
- Aantal slaapkamers
- 1
Installatie
- Soorten verwarming
- CV ketel
- CV ketel type
- Bosch
- CV ketel bouwjaar
- 2011
Geïnteresseerd? Neem contact op

- Neem contact op via Whatsapp
- Mail Isabelle Band RM RT
- Plan uw bezichtiging
- Deel dit huis
Deel dit huis
Vraag uw bezichtiging aan
U kunt hieronder uw voorkeur aangeven, dan nemen wij contact met u op voor een afspraak. Om een huis te kunnen bezichtigen hebben wij uw naw-gegevens nodig.
































































